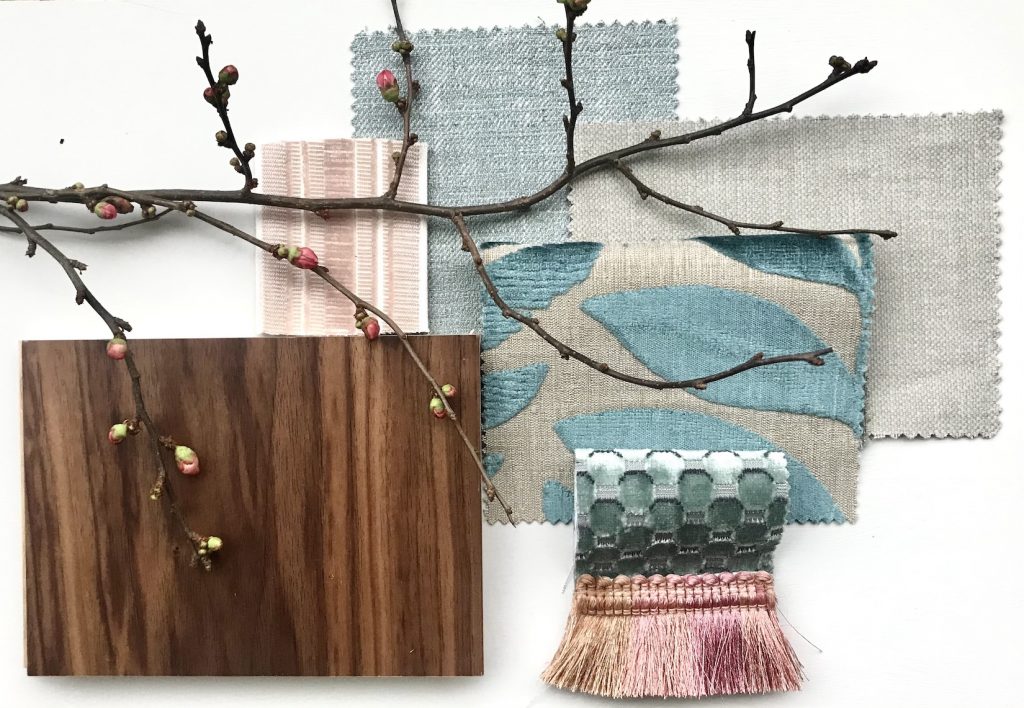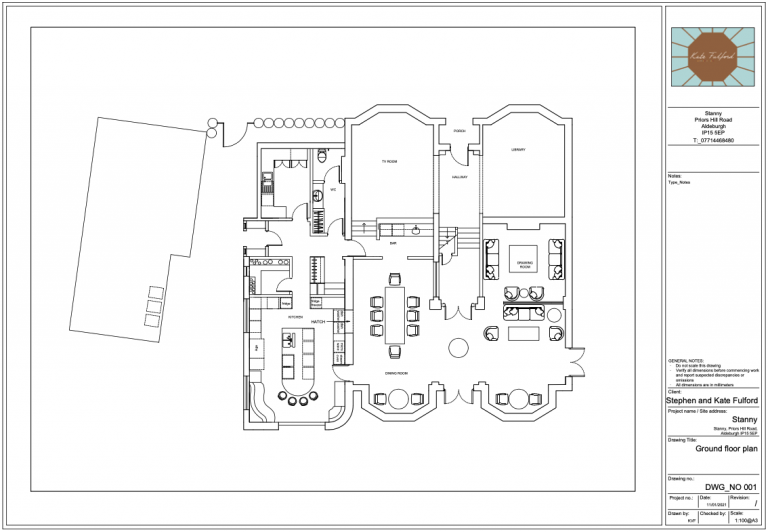Design Services

Holistic Process
Kate Fulford Interior Design is dedicated to a holistic design process. Far from just choosing the right furniture and fixings, I work on a holistic level and include you and your input at every step of the way, ensuring a collaborative design process. This personal approach results in a room and design which truly reflects your wants and needs. I can provide visuals in the form of Autocad drawings, rendered floorplans, and Sketchup 3-D illustrations to ensure full visibility of the project.
Kate Fulford's Expertise
Concept development
To create a totally unique Interior I use a concept, based on the client’s individuality. I aim to fully understand you and your vision and needs to produce an interior that is bespoke to them.
Space Planning
Creating an interior that is appropriate to your day to day living, movements and habits. Everyone is individual and that is why I like to get to know how you live so that I can deliver the perfect space.

