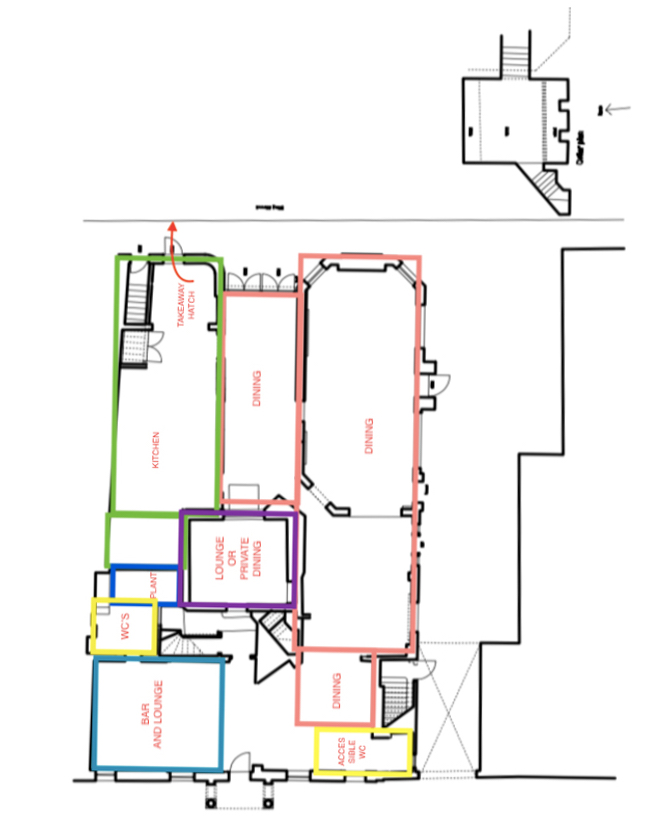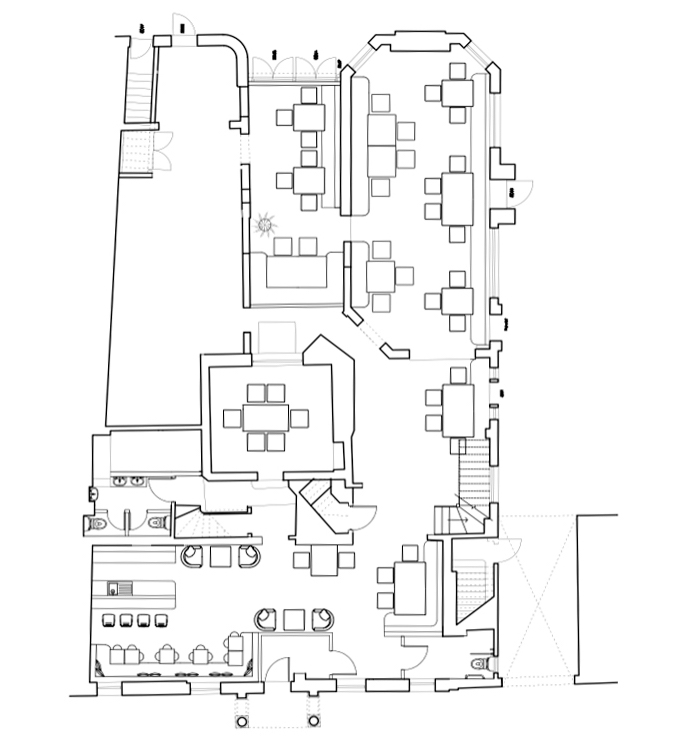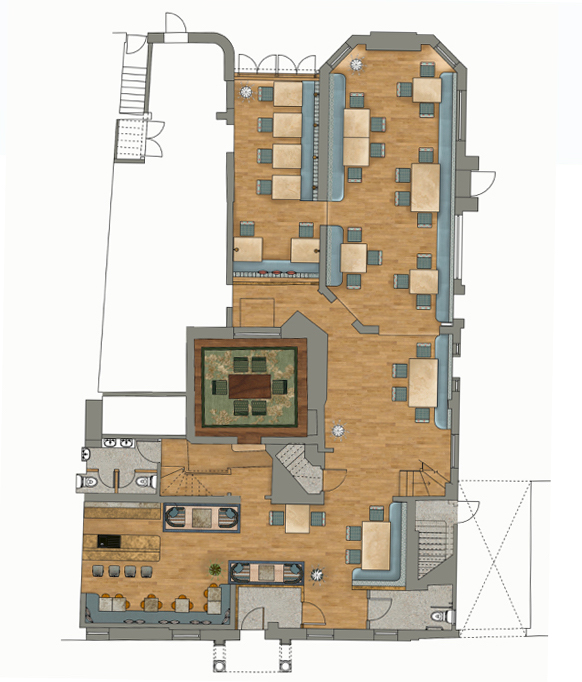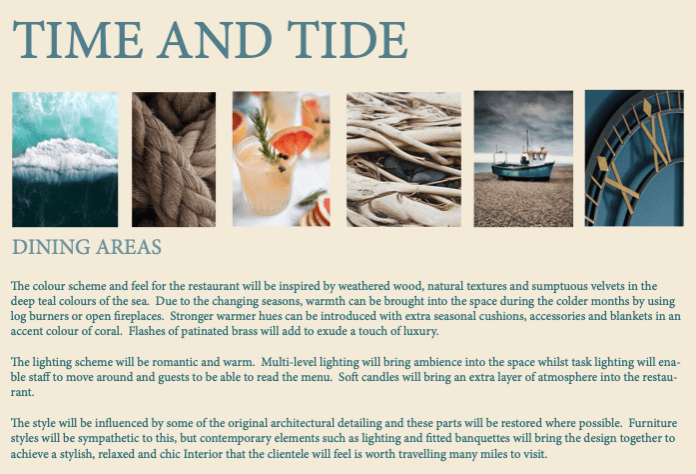The Suffolk and Sur Mer
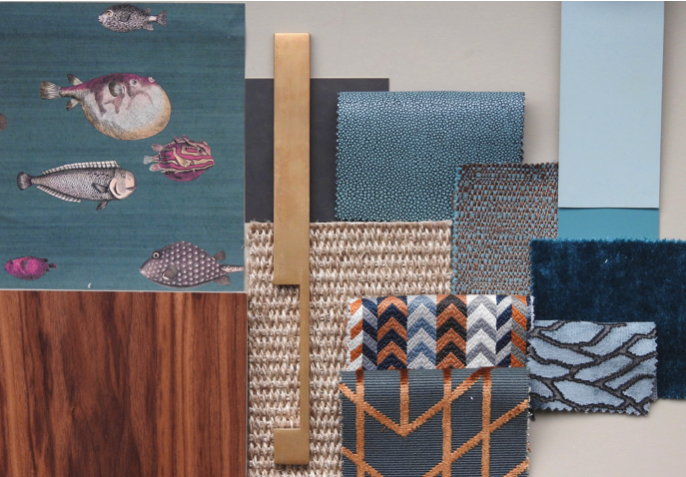
The brief for this project was to expand an existing restaurant and add a bar and private dining room. The WC’s will be moved to another part of the ground floor. A staircase will be added which will lead to the first floor, where there will be a second private dining room and a large roof terrace with fabulous sea views. This will be phase 1 of the project. Phase 2 will be to convert existing offices into en-suite bedrooms.
Work started on analysing the client’s business, clientele and the way that the staff liked to work. Thorough space analysis was carried out and discussed with the client. After much research, a concept for each of the main areas was formed and this drove the design choices. The client’s desire was to create a restaurant that reflected Aldeburgh and the surrounding areas.

